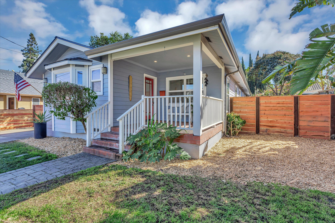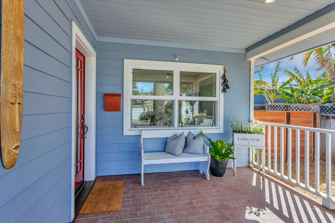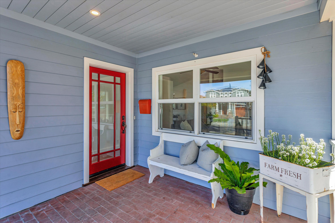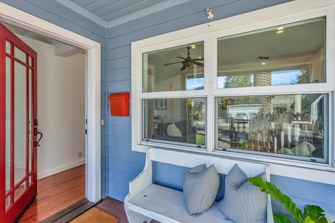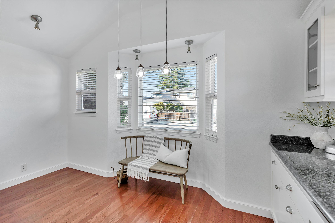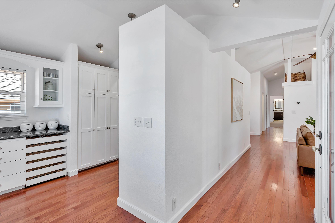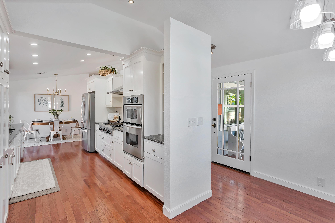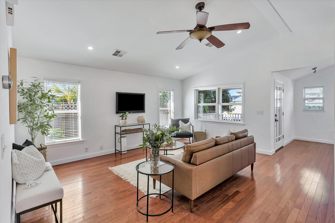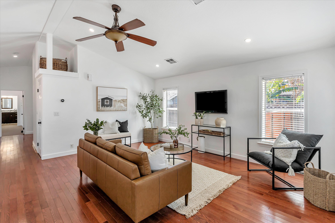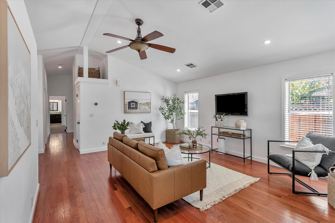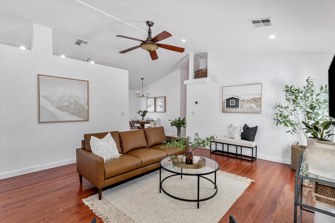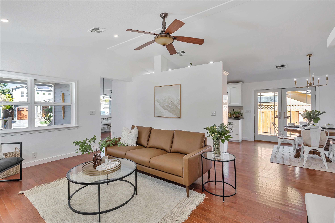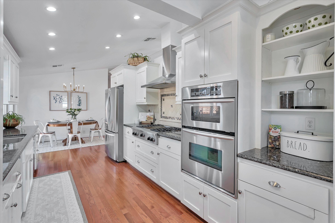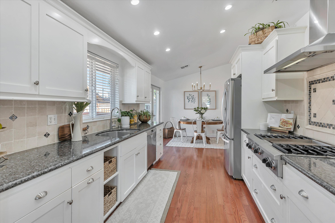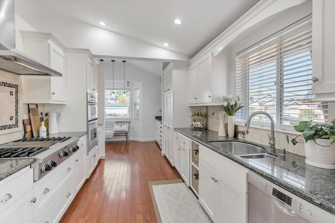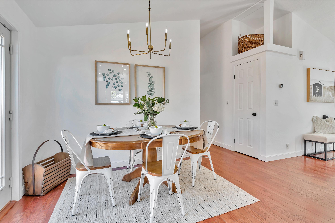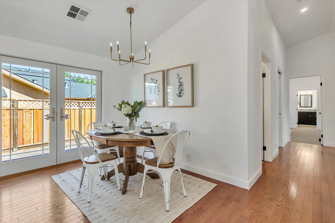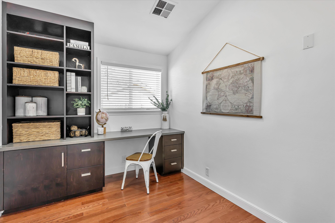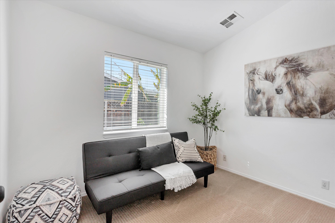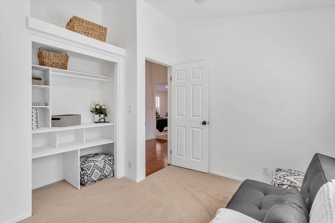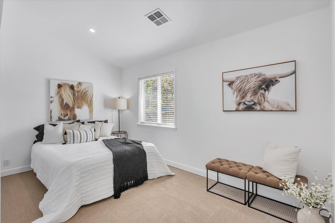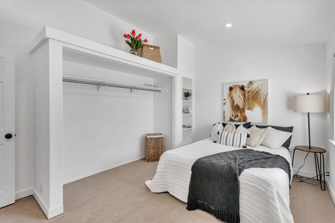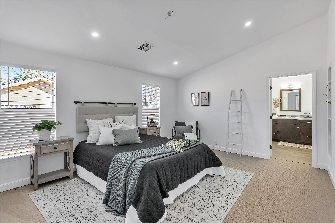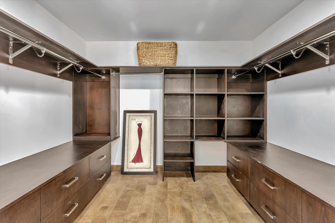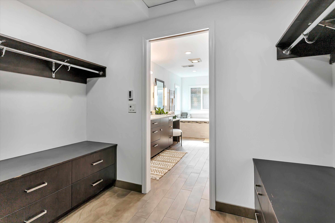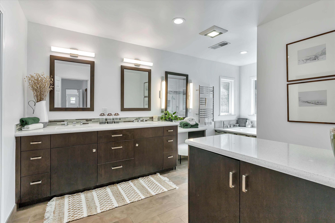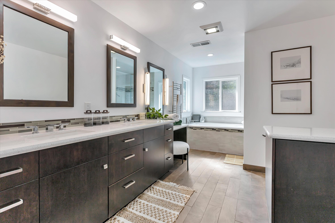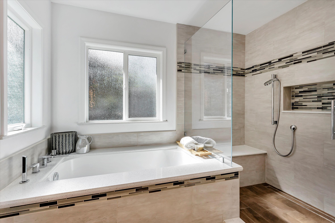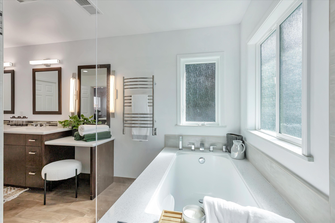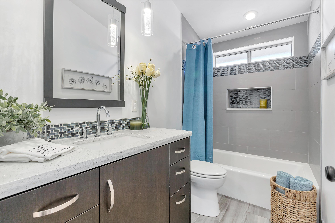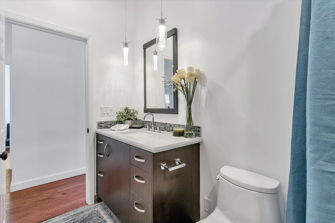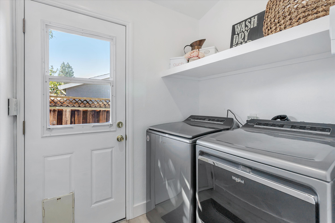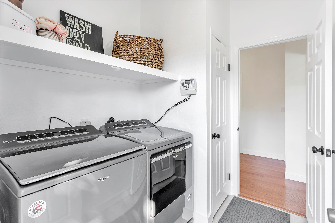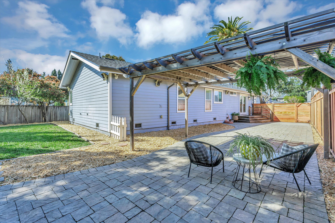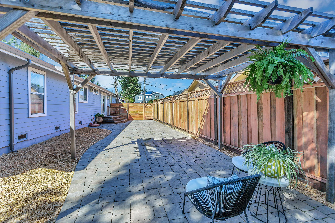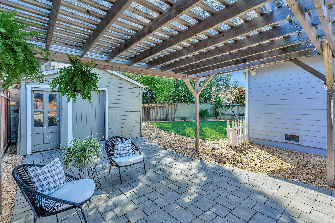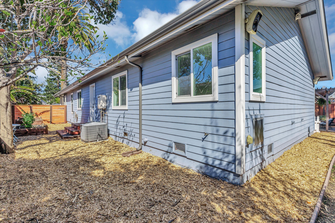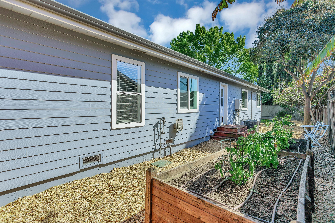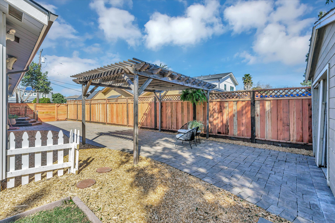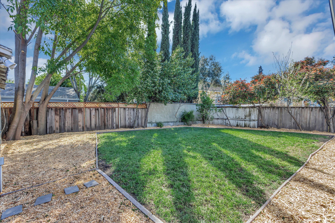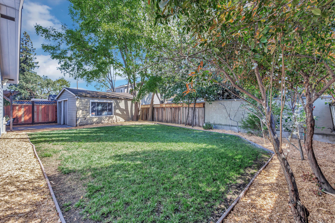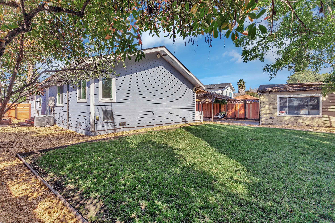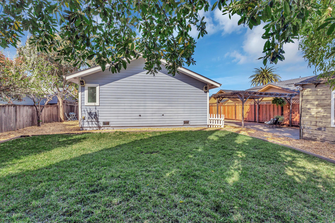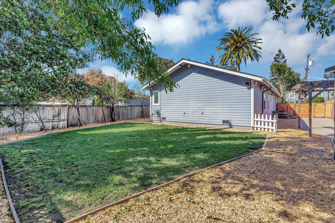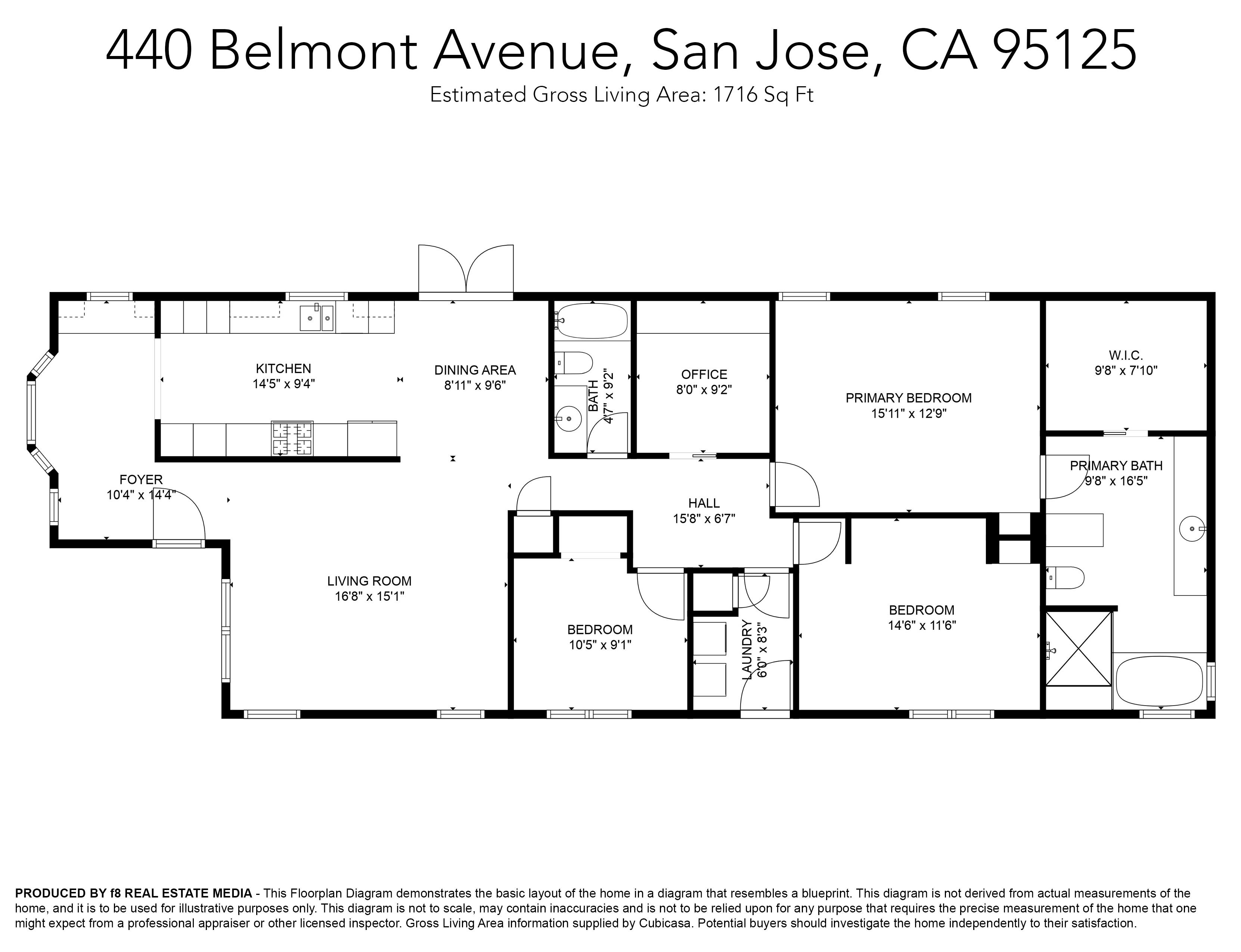VIDEOS
PROPERTY INFO
This Willow Glen stunner is an entertainer’s dream! Wonderfully appointed floor plan from the quintessential over-sized covered porch to large living room with spades of natural light to the gourmet kitchen showcasing gas cooktop, built-in oven, granite counters, loads of storage in the floor to ceiling pantry cabinets, separate custom built-in buffet made with the wine enthusiast in mind, sitting area with view of spectacular neighborhood, and cozy dining area with French doors opening to the fabulous yard. Spacious bedrooms with thoughtful storage, and a separate office with striking custom cabinetry, shelving, and desk. Luxurious primary suite is a true retreat with its’ resort like en-suite bath featuring heated tile flooring, double vanity with separate built-in vanity table, lavish soaking tub, massive stall shower with bench, and oversized walk-in closet with custom cabinetry. A serenely private yard featuring lush mature landscape, automatic sprinklers, attractive paver patios, garden beds with drip system, and an old, detached garage. Home improvements include gleaming, solid wood flooring in entertaining areas, new carpet in bedrooms, recessed lighting throughout, brilliantly remodeled bathrooms, tankless water heater, central heat and A/C, fresh interior paint, new roof and gutters, and new fencing. Fabulous location close to Downtown Willow Glen, dining, child-care, and public transportation! This fabulous home has it all and won’t last long!
Profile
Address
440 Belmont Avenue
City
San Jose
State
CA
Zip
95125
Beds
3
Baths
2
Square Footage
1,716
Year Built
1994
Lot Size
7,524
Elementary School
WILLOW GLEN ELEMENTARY SCHOOL
Middle School
WILLOW GLEN MIDDLE SCHOOL
High School
WILLOW GLEN HIGH SCHOOL
Style
RECTANGULAR DESIGN
Construction Type
WOOD
County Land Use
SINGLE FAMILY
Standard Features
Air Conditioning
Central Forced Air Heat
Hardwood Floors
Breakfast Nook
Closet Organizers
Eat-in Kitchen
Indoor Laundry
Ceiling Fans
Recessed Lighting
Spacious Backyard
Open House Info
Open House Date 1
3/15/2024 02:00 PM to 05:00 PM
Open House Date 2
3/16/2024 01:00 PM to 04:00 PM
